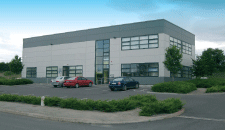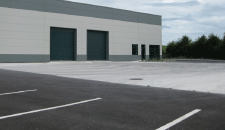

MGBP is located to the north of Kilbeggan adjacent to the M6 in County Westmeath. The site currently consists of 7 units varying in size from 700 to 1,200 square metres which can be sub-divided as required. Phase One of this development consists of 7 units well placed on 8 acres. Within Phase One, one unit is available for immediate lease.
Phase Two consisting of 5 acres with full planning permission for 20,000 square metres of units which can be sub-divided as per occupants requirements.
Each unit has the following outline specification:
• Steel/Concrete portal frame construction.
• Infill concrete block walls rendered externally in a combination
of architectural cladding and smooth plaster.
• Insulated concrete slab floors with power floated finish.
• Warehouse eaves height approx. 8 metres.
• Double skin insulated metal deck roof.
• Roller shutter loading doors to the warehouse.
• Offices have recessed lighting, plastered & painted walls,
electric storage heating, tea station and toilet facilities.
• Up to 600 parking spaces available
• Wide turning areas at each individual unit
• Zoning, Light Industrial, Office, Medical, Warehousing and Retail.
• Signage, all tenants can have signs on the exterior of their building.
As each occupant agrees specification for their individual unit, a
team to manage and implement this fit out is available.
